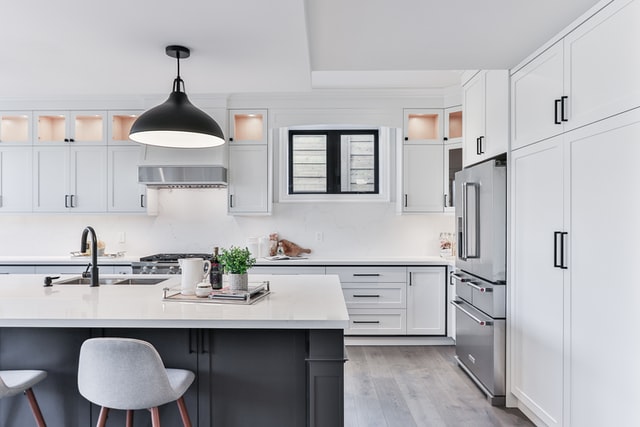4 Factors to Consider When Making Custom Kitchen Cabinets
People are demanding more and more quality of life and many families are opting for bespoke cabinets in their kitchens. It can make full use of the kitchen space and make a more humane design, beautiful and practical.
So what factors should we pay attention to when we make custom cabinets?
Kitchen Layout
Depending on the type of household and family habits, there are several conventional kitchen layouts.
- I-type: this layout is suitable for small families with small openings in narrow spaces.
- L-shape: this is the most common kitchen layout, which is suitable for rectangular kitchens to maximise the use of space.
- U-shape: U-shaped kitchens are generally square in shape and can cater for kitchen work triangles, which are convenient and labour-saving.
- Island type: the island is also used as an operating counter or preparation area. This layout extends the kitchen countertop space and is suitable for families with high social needs
Cabinet Material
The material of the cabinet not only determines the quality of the cabinet, but also affects the service life of the cabinet.
1. Panel material
You’d better choose environmentally friendly panels that are safer and more secure. The water absorption and expansion rate of the panels should be less than 8%, so as to better protect against moisture.
2. Countertop
The common countertop is quartz countertop, because this material is hard and heat resistant. At the same time, quartz countertops are resistant to acid and alkali oils and stains, have a beautiful appearance and are easy to clean, making them very popular in the cabinet countertop material market. Of course, you can also choose stainless steel, decorative panels, rock slabs and other materials according to the style of home decoration.
3. Hardware
Cabinet hardware includes hinges, slides, handles, pulls and so on. You’d better choose stainless steel cabinet hardware, which features high strength, good stability and durability.
Common Sizes
1. Floor Cabinets
According to ergonomics, the depth of the international standard floor cabinets in about 60cm and the height is about 70 ~ 80cm. The height of sink and countertop is about 80 ~ 90cm. Keep the height difference between the sink and countertop in 10cm. By doing so, you don’t have to hunch over when washing dishes, and you don’t have to lift your hands all the time when stir-frying. But the specific height of the cabinet depend on the height of the kitchen owner.
2. Wall Cabinets
The height of the hanging cabinet is 50cm~60cm while the depth is generally 30cm~45cm. The distance between the wall cabinets and countertop should be 60 to 70cm, to avoid hitting the head during the cooking.
At the same time, it is best to install a light bar under the wall cabinet to ensure that there is still light when the main light is blocked by the human body.
3. Countertops
Install the countertop in the order (fridge-sink-pantry-stove) to save time in cooking. The best depth for the sink is 60cm and the best width is greater than 55cm. It is best to leave a width of more than 20cm to the left and right of the hob to allow space for cooking.
4. Appliances
To save space, most households choose built-in appliances. In the cabinet installation, we should measure the size in advance, for the appliances reserved position.
Cabinet Acceptance
The last step, we need to carefully check the quality of the cabinets.
1. Countertop
Check whether the countertop is flat, with or without cracks and make sure that there are no obvious gaps in joints.
2. Cabinet
Measure the cabinet size to see if it is consistent with the effect. A gap of 2cm is acceptable.
3. Cabinet Door
Check whether the door is flat, there is no bubble and damage and make sure that the sealing edge is smooth and solid.
4. Hardware
Open and close the cabinet door to check the movement. Ensure that the drawer is smooth and noiseless and there is no looseness.

