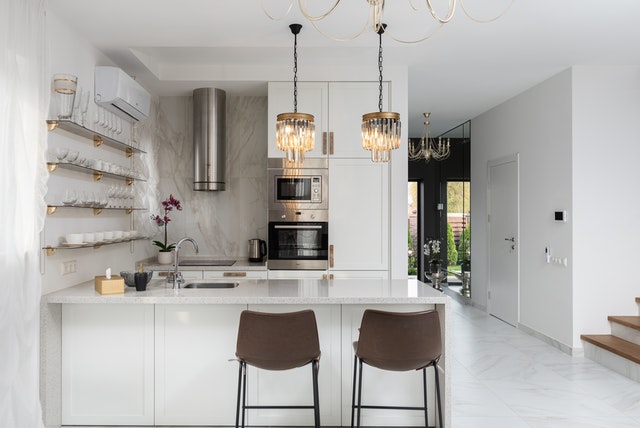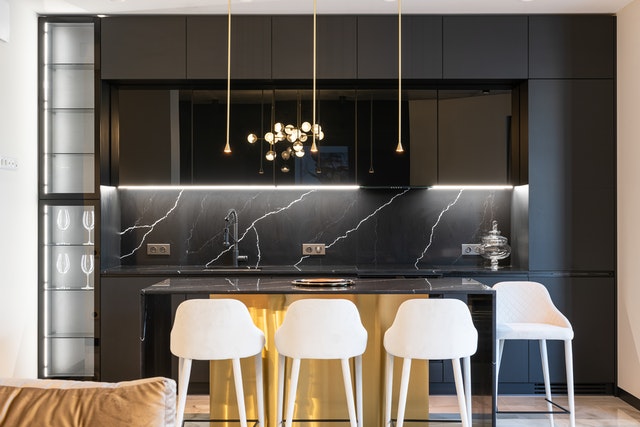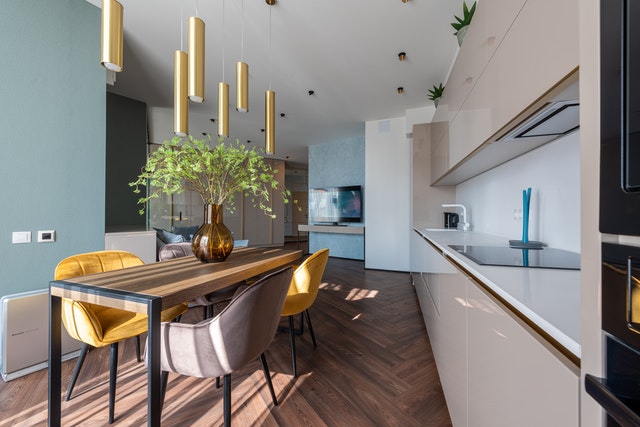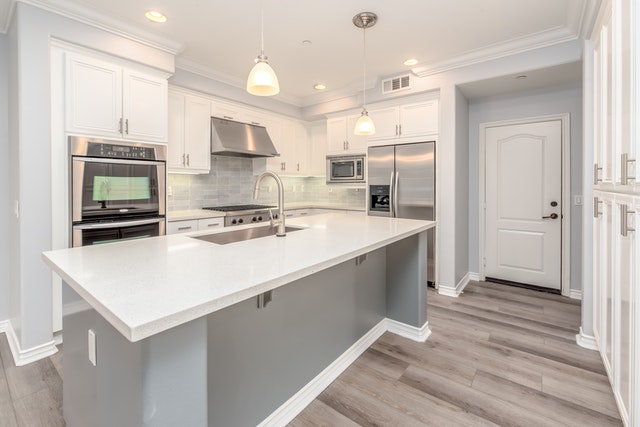The Complete Guide To Kitchen Layouts
The kitchen is the new living room. It is the room that the family gathers in to hang out for snacks after school, talk about the upcoming soccer game, watch Dad make his world-famous chili, and help Mom make brownies for the upcoming bake sale. It is also the place where people have friends and family over for birthday parties and casual dinners. So, since the kitchen is such an important room in the house, it must be efficient and liveable. The layout of your kitchen will make the difference between you loving how smoothly your kitchen flows or how much stress it causes every time that you go in there because a poorly designed, poorly laid out kitchen will definitely be the cause of you to not only to dislike your kitchen but also your entire home. The kitchen is that important to today’s home. So read on to get important and valuable information about how to layout your kitchen like a pro and absolutely love the results.
Setting Up The Work Space (“The Triangle”)
I’m sure that you are familiar with the concept of the kitchen triangle. An efficient kitchen layout pays homage to the triangle. The triangle refers to the placement of the stove, the refrigerator, and the sink. To have a very efficient kitchen floor plan, the placement of those three items is essential. The optimal floor plan will have the sink, the oven, and the refrigerator laid out such that they are in a triangle pattern so that you can easily bounce from one to the other in quick, efficient movements… boom, boom, boom. It should be that simple to move about your kitchen. And that should make sense considering those three items are where the majority of the tools are or where the work is being performed, so it makes sense that an efficient floor plan should highlight them so that that they are the stars of the kitchen environment. If you have your layout and you do not have a continuous flow between the refrigerator, the sink, and the stove, or you have to go around things to get to one or more of them, then you should reconsider the layout that you are working on to make a more efficient kitchen floor plan.
Kitchen Work Surfaces
Obviously, in the kitchen, you need to have adequate work surfaces for meal preparation or other activities such as having a place for writing grocery lists, etc Since we are talking about an efficient layout, we have to discuss countertops/work surfaces. The importance of countertop space that is necessary for having a great kitchen cannot be understated. There has to be a countertop space that is adjacent to the refrigerator, the sink, and the stove/cooktop. Ideally, there should be countertop space on both sides, but that is not always possible. However, there has to adequate space for food prep on at least one side of each of those items to have an efficient floor plan because, and you can trust me on this, you will notice very quickly if there is not enough countertop space.
While we are on the subject of food prep areas and an area for other activities, if you have room for it, you might want to consider putting an island in your kitchen. Islands are great for integrating into your floor plan because the island can be a great place to do food prep, but it is also a place where people can eat and gather while simultaneously being out of the way of the cook. If you decide to add an island to your kitchen floor plan, remember to keep in mind that due to the amount of space that the island will take up, it is a good idea to incorporate one of the three triangle functions into the island. For instance, you can have the cooktop integrated into the island or you could have the sink in the island while the other two functions occupy their respective spaces within the triangle.
The reason that it is important to integrate one of the functions is that if you install an island that breaks up that smooth flow within the triangle, then you are going to create a less efficient kitchen floor plan.
 Appliances
Appliances
Keep in mind that the idea of designing an efficient kitchen layout is to make the kitchen a bastion of productivity while also creating a stress-free environment, so you definitely need to consider the appliances. The appliances are either going to add to the productivity and stress-free environment of having all of the tools that you need, or it is going to make it not so productive and will, ultimately, make using the kitchen a less joyous event. Make sure that you know what features you want in your appliances before you go shopping for them. You also need to know what the measurements are in the floor plan because some brands of appliances (with some of the features that you want) may not fit into the areas that you have designated in your floor plan, so make sure that you have your measurements and dimensions with you when you go shopping for appliances.
Conclusion
The kitchen really has become the new living room, and as such, it should be designed so that it is very useable, functional, and liveable. Keep in mind that when homes are being sold, it is the kitchen that, so often, is going to influence someone to buy the home, An floor plan does not have to be complicated, but it does take time and thoughtful consideration, so take a lot of time to really reflect on how you and your family currently use the kitchen space and how it is going to be used after the finished kitchen has been redesigned/installed. Having a kitchen that is laid out with maximum efficiency in mind for the essential kitchen functions like food preparation, cooking, and cleanup is going to make you and everyone in your family love being in the kitchen even more.




