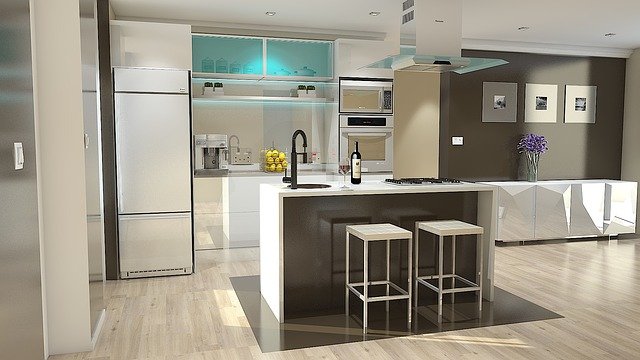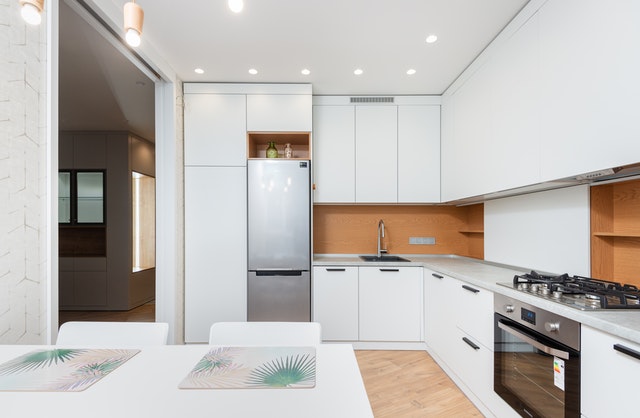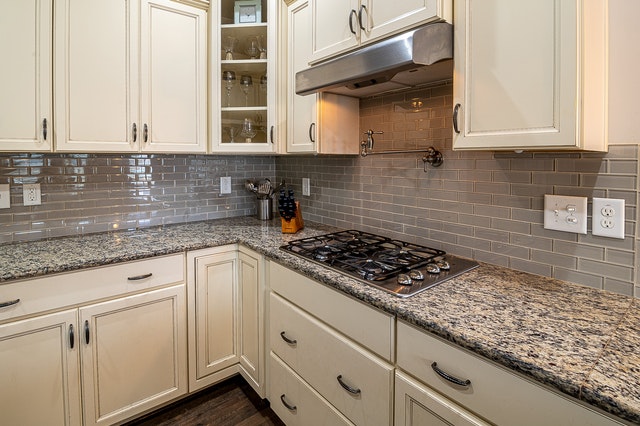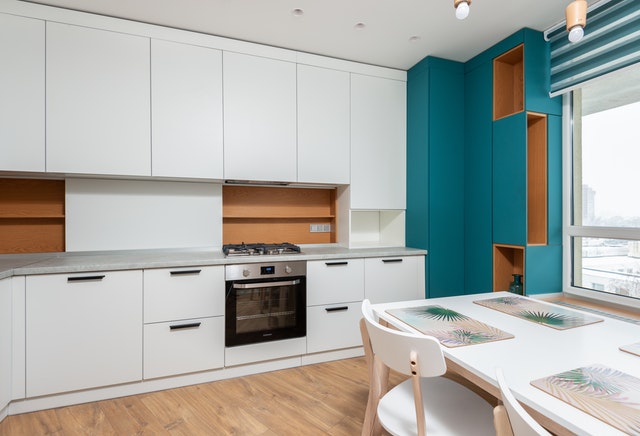A Guide to Kitchen Remodel and Open Kitchen Design
As an important area of everyone’s home, a kitchen should be both functional and attractive. Therefore, a well-thought-out and complete kitchen design can help you create the most comfortable space. If you are remodeling your kitchen or making a modern open kitchen design, this article will give you inspiration and tips to help you create a practical kitchen to meet all your needs. You should focus on some key principles in your kitchen renovation based on your kitchen design concept. You may come up with a kitchen remodel checklist to make your work easier.
Key Kitchen Design Principles
To create a functional and beautiful kitchen, you and your renovation team need to consider the following.
1. Ensure enough space for the kitchen for cooking.
As you spend long hours washing and preparing food in the kitchen every day, you should make your kitchen as large as possible. There should also be room for dishes, cooked food, and storage for cooking utensils and ingredients. Therefore, a scientific kitchen layout is required to ensure that the kitchen can satisfy your needs.
2. Keep storage space in the kitchen.
Wall cabinets and shelves will be wise choices, which enable you to use all the space to store items. You can utilize several floor cabinets to store bottles, jars, rice, vegetables, etc. while using the extension of the operating table to keep condiments and tableware. You should not ignore the space underneath the sideboard, stove, and sink. A reasonable kitchen layout should make it easy to store and access things.
3. Leave sufficient space to move around in the kitchen.
When designing a kitchen, you’d better make the layout of the kitchen a triangle. The line between the stove, the refrigerator, and the sink should form a triangle so that you can easily store food, clean, and cook. At the same time, the distance between the stove, refrigerator, and sink should be less than one meter so that the three can match each other and save a lot of time and energy. The location of the sink usually depends on the drainage pipes and lead pipe installations. It is recommended that you place items such as boxes for storing vegetables, knives, and detergents near the sink for convenience and efficient use of space. You should also leave enough room on both sides of the stove to place pots, pans, spatulas, plates, bowls, and other utensils. You can place the refrigerator according to the location of the above two.
Factors to Consider for Your Kitchen Design
1. Kitchen Layout
The most important point affecting the design of the kitchen is the layout. It determines the shape of the kitchen cabinets, the size of the kitchen utensils, the placement of appliances, etc. Common kitchen layouts are L-shaped, U-shaped, rectangular, I-shaped, square, etc. You have to remodel your kitchen based on different layouts to maximize the advantages to better meet your needs.
2. Use Frequency
Kitchen design also needs to consider the placement of kitchen items. Generally speaking, you need to store different things based on their frequency of use, such as keeping frequently used items in the most convenient location. And you can place the less used kitchenware in cabinets. You must keep track of where different things are stored so that you can find them quickly. When designing your kitchen, remember to keep enough kitchen storage space to meet the needs of kitchen organization.
3. Ventilation
Ventilation of your home may also affect the living quality. The kitchen is no exception. A large window is essential for the ventilation and lighting of the kitchen. You’d better avoid direct sunlight through the window into the room to prevent some food or ingredients from deteriorating because of the light. In addition, to ensure good ventilation, the kitchen can also install an exhaust fan to accelerate air circulation.
4. Waterproof and Fireproof Materials
Safety is always the focus of your kitchen remodeling project. High-quality waterproof and fireproof materials are required to guarantee the security and service life of your kitchen.
5. Kitchen Storage
Kitchens get easily dirty and messy. How to keep the kitchen beautiful and tidy? The kitchen renovation should also solve this problem. A useful solution is to maximize all the space in the cabinets for kitchen utensils organization. You can install sliding drawers in the low cabinets, which can be easy to pull out and take things. Wall cabinets can be made into a 30 to 40 cm wide multi-layer grid.
6. Kitchen Socket
Before renovating the kitchen, you should leave space for various kitchen appliances and arrange power outlets in the appropriate locations. Consider fire and heat resistance as a safety factor when selecting materials for kitchen decoration. For your safety, you should never place the power outlet randomly on the not-fireproof wooden cabinets.
How to design an open kitchen?
1. Control cooking smoke
When designing an open kitchen, you should pay special attention to the control of fumes. Since there is no partition between the open kitchen and living room, kitchen fumes will affect the living room living environment if not well controlled. The only way to reduce the cooking smoke is to use a high-powered exhaust hood.
2. Expand the space
An open kitchen is to expand the living room and dining room area as much as possible. So it will be tricky for you to get a large activity area in your open kitchen. Multifunctional kitchen appliances and cabinets will be the first solution to make your kitchen larger.
3. Keep a consistent style
There is no partition between the kitchen and the other areas of the home. So the style of the open kitchen should be in line with your overall interior decor, from kitchenware and cabinets.




