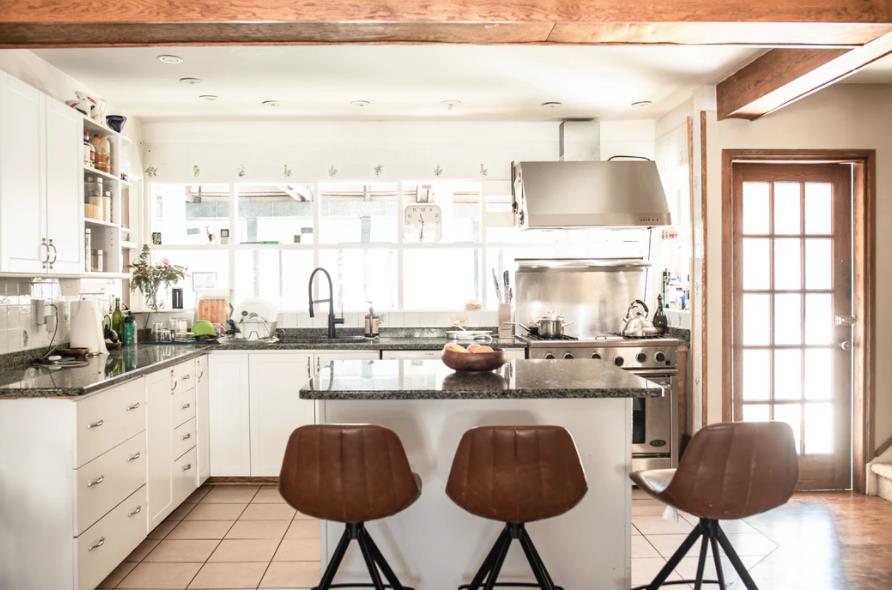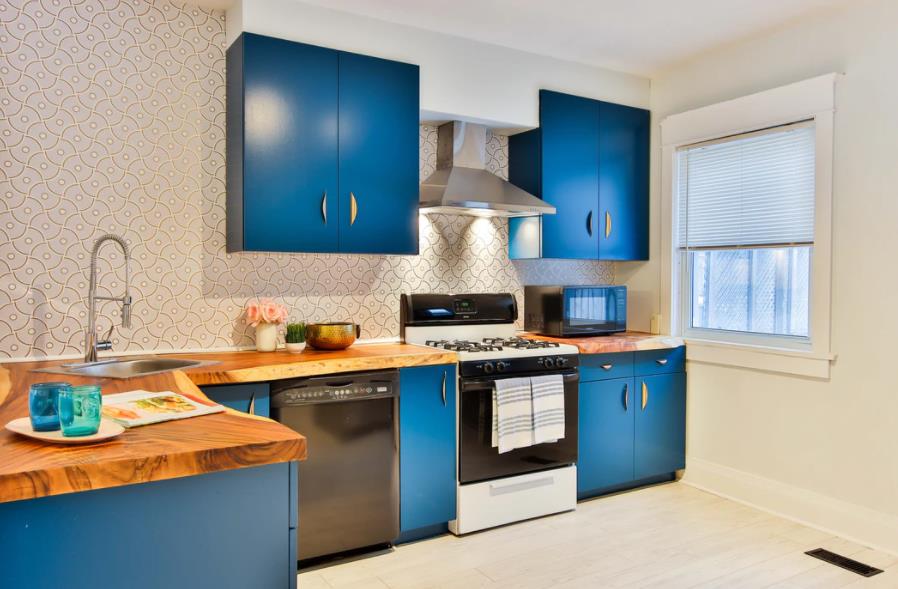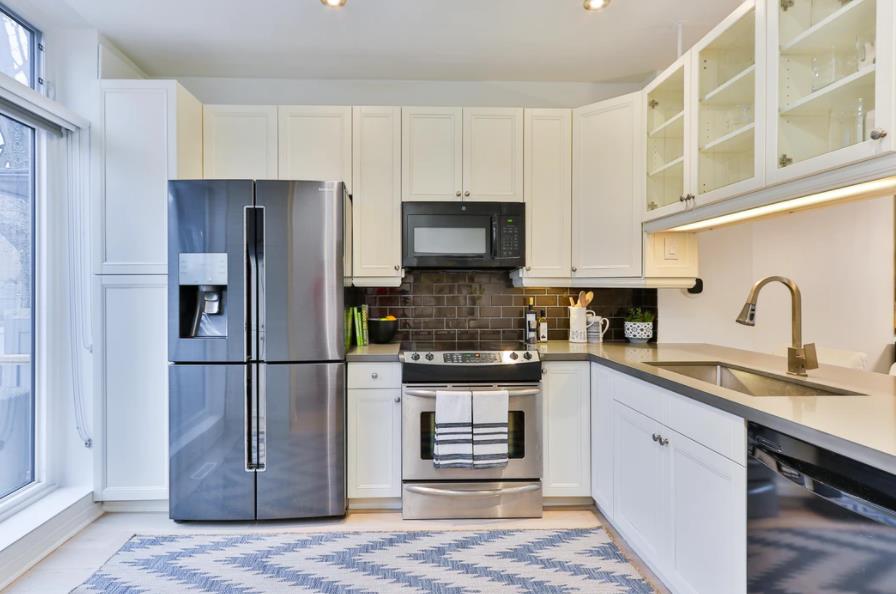How to Design an L-Shape Kitchen?
The L-shaped kitchen consists of two main sides meeting at an angle with an open space at the center. This type of kitchen is very efficient, and a good plan for an open living area. This offers a flexible design that allows you to prep, cook, wash dishes as you wish, while you will get every item within reach.
An L-shaped kitchen offers better space even if you have a small home. Considering the space in your home you can also install island benches. It will add additional space and prepping area. Also, you can provide a sitting area in the small room.
What are the advantages and disadvantages of a U Shaped Kitchen compared to L?
Generally, a U-shaped kitchen can accommodate only one person at a time. If you add another person, the place will feel crowded. If you add an island it will improve the flow of people and two cooks can accommodate, However, this is the case for only large rooms. On the other hand, an L-shaped kitchen has several advantages.
- This is an ideal layout for large to medium families.
- You can add an island for more storage and prepping space.
- It’s a perfect open living design.
- Prepping, cooking, and cleaning are easy as they are within easy reach of each other.
There are some disadvantages of l shaped kitchen such as:
- Spacing can be problematic, it will be best to consult a designer to maximize the kitchen space without affecting the room space.
- You have to use corner cabinets, without wasting the space.
- You have to add an island to mitigate storage issues.
What Size Is the Best for L-Shaped Kitchen?
This type of kitchen is best for large, medium, and small room spaces. The size should be 111 ft2 to 10.3 m2. There are various options available for the shape of the L-shaped kitchen, where you have to include an island or a table. Normal lengths range from 8 inches to 13 inches, and 2.4 to 4 m long, with 3 inches to 9 inches and 9 to 2.7 inches short in the direction.
How to layout L-Shaped kitchen:
Due to its shape, this is the most flexible design of all kitchen types. This layout maximizes the floor area and offers big storage space. You can easily move around the kitchen. This design is best for small and studio apartments. The best and common layout for L shaped kitchen design is to get the golden triangle position of the refrigerator, sink, and cooker.
You have to avail a three-point position with near distance from each other. In this type of kitchen, if there’s room for an island, you have to flatten one side of the triangle position. But you can still get a simple layout with two appliances on the counter. Simply make space, if one side of L is longer than the other then utilize the longer part to maximize the work counter area, and put the larger appliances like waist-height and fridge on the shorter leg side.
Painting the L-shaped kitchen:
The open nature might confuse you about the color you want to paint the area. However, there are endless possibilities for coloring. Black is the best to catch the eye and best for an L-shaped layout. You can mix the color with white, and add a dash of vibrant shade, to bring an aesthetic color. You can also use color schemes to paint the cabinets with a block of colors at the low and high. Choose a bold shade on the bottom cabinets, such as deep blue, and paint white on the top side. This will give a light and airy feeling.
Choose your kitchen units:
To make the kitchen space you have to add a floor to ceiling shelving and cabinet units, this will use the maximum part of the wall leaving the floor. If you use big overhead cabinets the golden triangle will stay intact and uncluttered too. To create a perfect cut-off at the ends of the units, you can consider adding tall units at both ends of the counters. This can be the refrigerator, an oven unit, or a tall cupboard. If you need the countertop space over the floor area, you can change the area using an angled counter in the corner instead of using a right-angle one. This will give a better flow inside the open kitchen, and you will get everything near you.
Planning the storage:
It’s the best thing to add ceiling-high cabinets in the L-shaped kitchen. This will increase the storage space. If you install the opaque door, it will keep the clutter out of the sight, and you can store more things. You just have to dust the place sometimes. If the cabinets are blocking light and stuffing the kitchen, you can opt for open shelves. It will be placed neatly over the appliances. You have to keep the space clean and decorate with ornaments and flowers if you want. You must not avoid the cabinet area in the corner.
This will provide better storage, and you can add swing shelves that extend on the outside. In here, magic corners are a common thing. This is useful when there is a tight blind area. Here you can add round shelves which will rotate 360 degrees to give you easy access to the storage. This area should be neat, and it will be ideal for food storage jars, tableware, and pots. A magic corner unit will maximize the space in the blind corner area.
Lighting option for the L-shaped kitchen:
In the case of L shaped kitchen layout with an island, and without it, you still do not consider the lighting option. This type of design is mostly square and has a wide rectangle shape. So natural light can flow inside through the window. But for the gloomy days and in the night times, you can use spotlights on the working areas. This will create reflection on the prepping table. If you want a better look, opt for statement lighting. A single light in the middle of the kitchen is useful too or go for a set of pendant lamps hanging over the kitchen island or countertop. There is also an option of using LED installed underneath lights at the top units. This will help create a border around the kitchen space. It will also illuminate the dark corners of the worktable.
You can add other features like islands, a kitchen peninsula, and a breakfast bar. It will depend on the space you have in the room. It will be best if you consult a kitchen designer.



