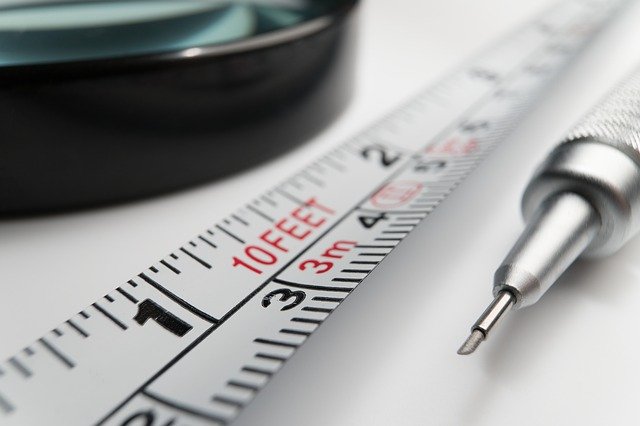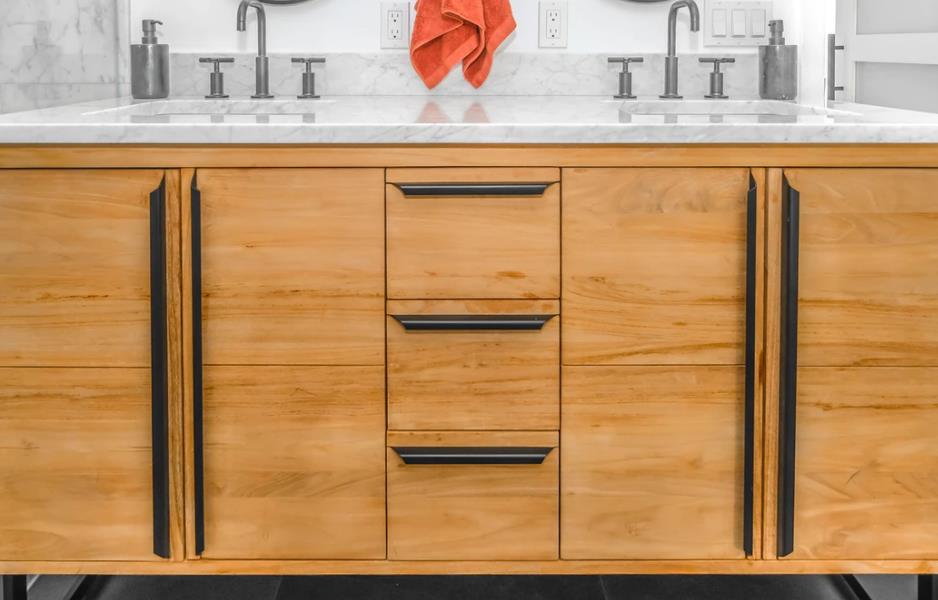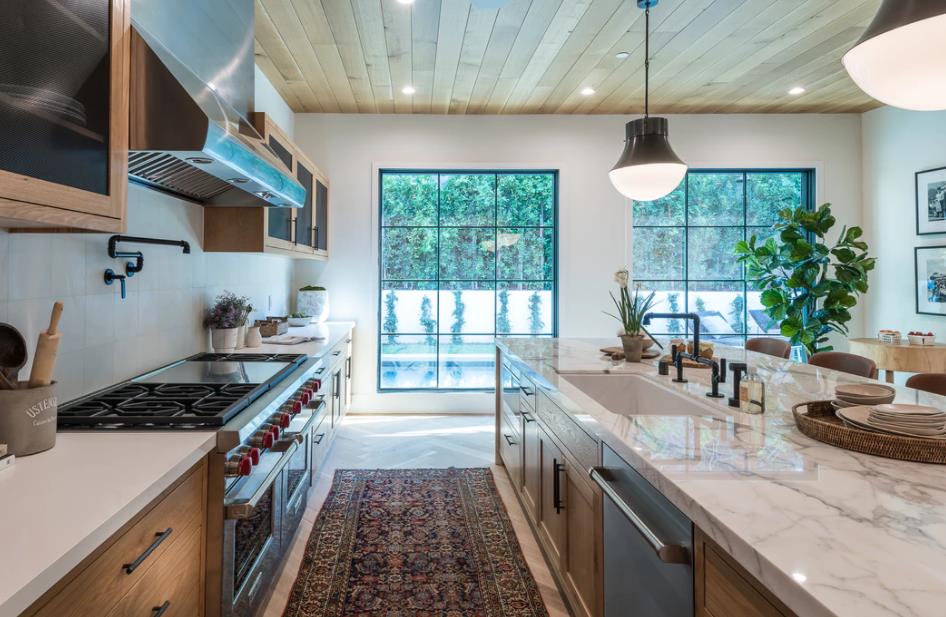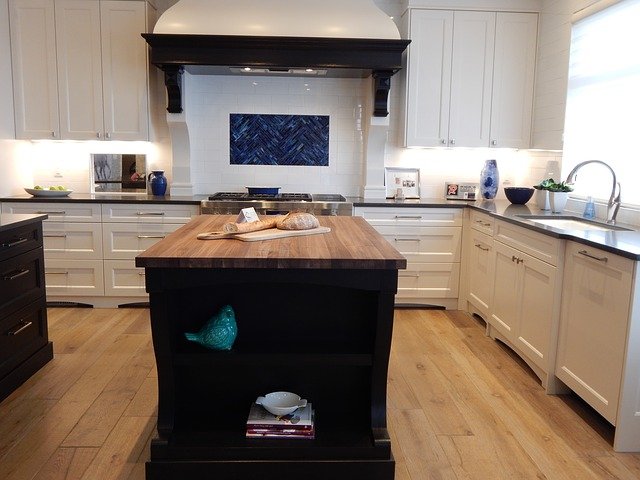A Guide to Standard Kitchen Cabinet Doors Dimensions
As a modern kitchen necessity, cabinet selection is a key part of kitchen design. When buying cabinets, we should not only focus on the brand, material, price, function, appearance but also focus on the size of the cabinets. It will be confusing for someones to pick cabinet doors with proper sizes. In this article, I’ll tell you the way to measure cabinet doors and standard door dimensions.
How to calculate different cabinet sizes?
Different cabinets have different calculation formulas. You need to measure the total length of the cabinet for the independent cabinets. For all-in-one kitchen cabinets, you need to mark the center of the common cabinet board first. Then, measure the distance from the center to the outer edge of the left and right boards.
1.Cabinet With One Door:
Door Height = Cabinet Height – 2 mm.
2.Cabinet With Two Doors:
Door Height = (Cabinet Height/2 – 2) mm.
Note:
To ensure the opening of the cabinet door, the door size should be the normal size minus 3 mm. Cabinet door width is generally 400-500 mm. To avoid a collision between the door and countertop, you need to minus the height of the cabinet legs, countertop, and the distance between the countertop and the door from the total height.
How To Measure The Cabinet Doors?
1. First, prepare tools such as measuring tape, scale, pencil, etc. Then you should make a repeat measurement from left to right, from right to left, from top to bottom, from bottom to top. Second measurements are required to verify the data and avoid errors. You also need to mark data results well to avoid the additional workload of data checking.
2. Check floor tiling and walls. If they are not flat, you need to deal with the problem and then remeasure the data to ensure its accuracy.
3. water pipes, hood exhausts, gas pipes, and other equipment are assembled after the installation of cabinets. Therefore you need to measure the corresponding heights and distance in advance to set aside a certain space.
4. If there is a casing on the cabinet door, you need to measure the thickness of the door casing first. You should retain a gap of 10-20 mm for base cabinets with sliding doors and wall cabinets. To measure the height of the ceiling, you should focus on different directions while confirming whether the buckle is under the beam. You should also pay attention to the height of the window, to determine the final length of the cabinet door.
5. Since some plywood walls can’t be perforated to install hanging cabinets, you need to know the material of the wall first.
What Is The Standard Size Of Cabinet Doors?
There are four most popular kitchen layout types: one wall kitchen, galley kitchen, L-shaped kitchen, and U-shaped kitchen. Different types have different requirements of cabinet door sizes, as follows.
1. For one-wall type or galley type: the upper cabinet door width is 900 mm; the upper cabinet door length is 400mm; the lower cabinet door width is 500mm; the lower cabinet door length is 900mm.
2. For an L-shaped cabinet: the upper cabinet door width is 800mm; the upper cabinet door length is 450mm; the lower cabinet door width is 600mm; the lower cabinet door length is 1000mm.
3. For a U-shaped cabinet: the upper cabinet door width is 900mm; the upper cabinet door length is 400mm; the lower cabinet door width is 800mm; the lower cabinet door length is 900mm.
How You Can Select Your Kitchen Cabinets?
1. Purchase the cabinets before you renovate the kitchen
Unlike living rooms and other places, installation of kitchen cabinets and kitchen renovations need to be done simultaneously. So, do not wait for the renovation to be completed before buying cabinets. Instead, you should first ask cabinet makers to measure your kitchen, set down the cabinet style model, and set aside the pipe interface and the corresponding space. And after you finish the kitchen remodeling, you should ask the cabinet makers to install the cabinets.
2. Avoid too many cabinets
Cabinet selection should be reasonable and effective. Some people like cabinets with many cabinet bodies because they want more storage space. However, too many cabinets not only take up part of the activity area of the kitchen but also make the kitchen looks depressing.
3. Identify cabinet board density
When choosing kitchen cabinets, some people tend to focus on the surface appearance and performance, to ignore the quality of the board. The most direct way for you is to ask the salespeople to take out the board model and see whether the particles of the cross-section are tight.
4. Focus on hardware accessory brands
The quality of hardware accessories directly determines the quality and service life of the cabinet. It is essential to buy the most cost-effective accessories such as concealed hinges and ball bearing slides. The products from leading brands tend to have better quality and be more durable. So it will be wise to first pay close attention to the brand of cabinet hardware.
5. Set a reasonable height of kitchen hood
Many people believe that t he closer the range hood is to the stove, the more effective it is. The effective distance of a kitchen hood is usually 80 cm. So you should set the height within this range to ensure the maximum effects.




