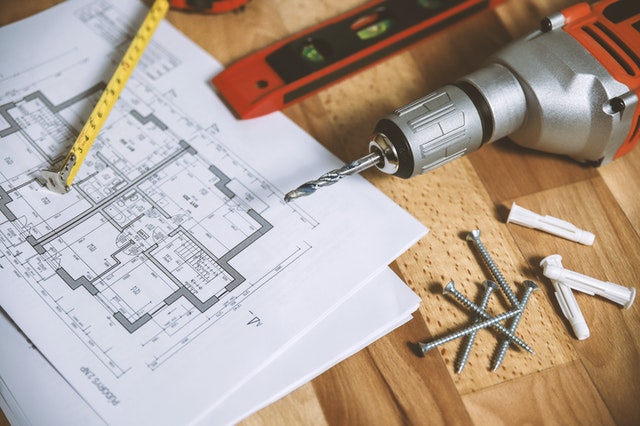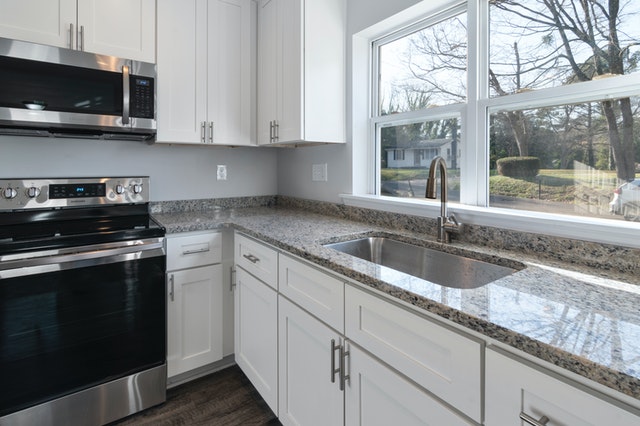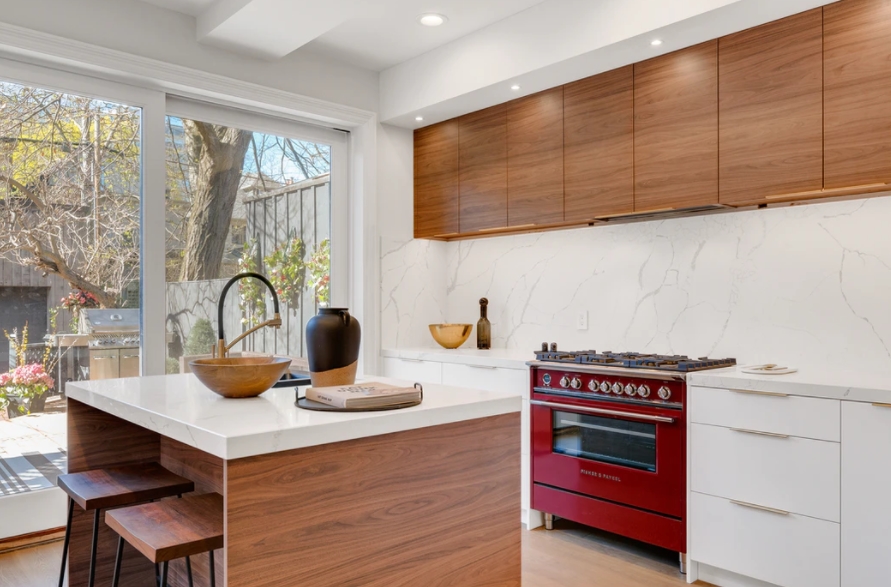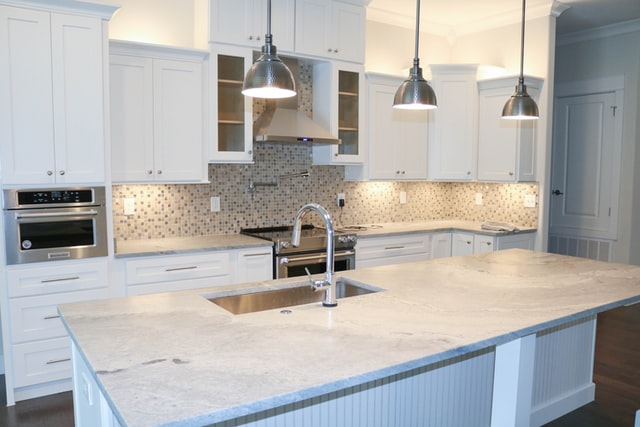What Is the Standard Size of a Kitchen Cabinet?
When renovating your kitchen, it is essential to select cost-effective cabinets. Whether you choose custom cabinets or ready-to-assemble RTA kitchen cabinets, the wisest practice is to follow the standards. So you’d better learn the standard sizes of kitchen cabinets first, which will save our money and help us have a more functional kitchen with a higher utilization rate. Read this article to learn about the standard dimensions of kitchen cabinets. You can also learn how to measure kitchen cabinets.
 What are the standard sizes of kitchen cabinets?
What are the standard sizes of kitchen cabinets?
1. Base cabinets
According to ergonomics, the scientific width of base cabinets is within 40 to 60 cm. We should also take into account the width of the sink. The most suitable width of the cabinet with doors is 52 to 57 cm, and that of the countertop is 55 to 60 cm. The recommended height of a base cabinet is 780 mm.
2. Cabinet doors
Cabinet doors are at least 200 mm wide and no wider than 600 mm. The height of the base cabinet door depends on the one of the floor cabinet, the skirting board, and the countertop sag, which is generally between 500 mm and 700 mm.
3. Cabinet countertop
Generally speaking, the distance from the kitchen countertop to the bottom of the hanging cabinet is between 500-600 mm. The ideal cabinet countertop height is 780 mm, which is suitable for the cook. The width of the countertop should not be less than 460 mm. As for the thickness of the countertop, it is generally 10 mm, 15 mm, 20 mm, 25 mm, and so on.
4. Wall cabinets
The standard depth of the cabinet hanging cabinet is between 30-45cm, and the height of the cabinet hanging cabinet from the ground is between 158-160cm. The difference in kitchen space and decorative style makes the size of the cabinet pendants vary.
5. Cabinet drawer
Drawers are generally 300mm to 1000mm wide. For small drawers (300-700mm wide), you can choose ordinary three-section slides. You can install invisible slides or double-walled drawer systems in large drawers (700-1000 mm wide).
6. Cabinet drawer slides
There are several types of drawer slides: 3 sections ball-bearing drawer slides, bottom mount drawer slides, side mount drawer slides, center mount drawer slides, etc. Drawer slides are available in 10”, 12”, 14”, 16 ”, 18”, 20”, 22”, 24”, etc.
7. Cabinet feet
The height of the cabinet feet is generally 80mm. There are stone feet, stainless steel feet, density board feet, PVC board feet, etc.
8. Cabinet pull-out basket
Different sizes of cabinet pull-out baskets are suitable for different widths of cabinets such as 150 mm, 200 mm, 400 mm, and 600 mm. The stove sliding baskets are available for 700 mm, 800 mm, and 900 mm wide cabinets. In addition, the diameters of the steel bar of stainless steel pull-out baskets are generally 10 mm, 9 mm, and 8 mm.
What should you measure before installing cabinets?
1. The size of the cabinets;
2. The distance from the right side of the window to the right wall or pillar;
3. The height of the window;
4.The height of the kitchen to determine the size of the hanging cabinets.
What tools are required?
You should prepare a steel tape measure, a 90-degree triangle board, a utility knife, a level tool, a pen, paper.
Advice On Cabinet Measurement
1. It is best to measure the length of the cabinet twice – from left to right and from right to left.
2. Pay attention to the elevation of several different directions. See if there is a beam under the ceiling when measuring the height of the kitchen ceiling.
3. Measure the height of the socket and the window when taking into account
4. Set aside space for gas meter, gas pipes, water pipes, sockets by measuring the corresponding heights in advance.
5. See whether there are steps on the ground and whether there are beams when measuring. Consider the window screen when you are going to place a wall cabinet by the window.
6. Make sure that the floor and wall tiles are in good condition before taking measurements.
7. Set aside a 700MM long position to store the refrigerator. For a larger refrigerator, you should set aside more space as well.
8. Leave a gap of 10-20 mm to open base cabinets and wall cabinets.




